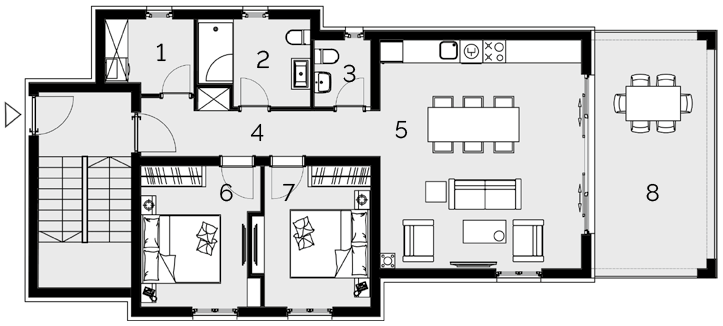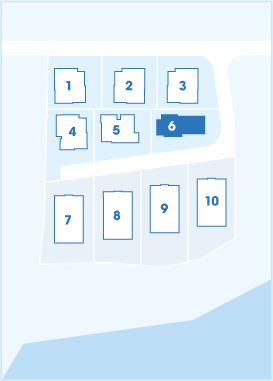
House 6 / Ground Floor
|
|
||
| 1 | Utility room | 4.10 m2 |
|
|
||
| 2 | Bath 1 | 6.20 m2 |
|
|
||
| 3 | WC | 2.65 m2 |
|
|
||
| 4 | Corridor | 9.30 m2 |
|
|
||
| 5 | Living/Dining/Kitchen | 31.65 m2 |
|
|
||
| 6 | Sleeping 1 | 11.00 m2 |
|
|
||
| 7 | Sleeping 2 | 10.85 m2 |
|
|
||
| 8 | Terrace (20.00 m2 pro rata 50%) | 10.00 m2 |
|
|
||
| TOTAL | 85.75 m2 | |
|
|
||

LOCATION
 |
1st building phase |
 |
2nd building phase |
 |
SEA |

